Hayloft to Thoughtloft
Last year, James tasked me and Erik Debbink to come up with a design and bring to fruition the conversion of the upstairs loft area of his barn into a meeting space/classroom. I’m going to lovingly call this project: Hayloft to Thoughtloft.
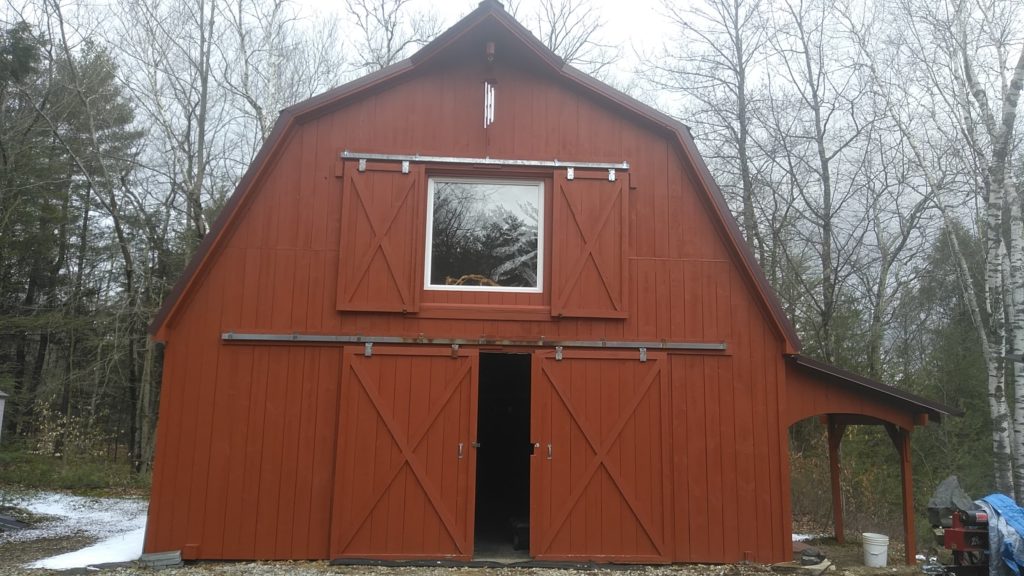
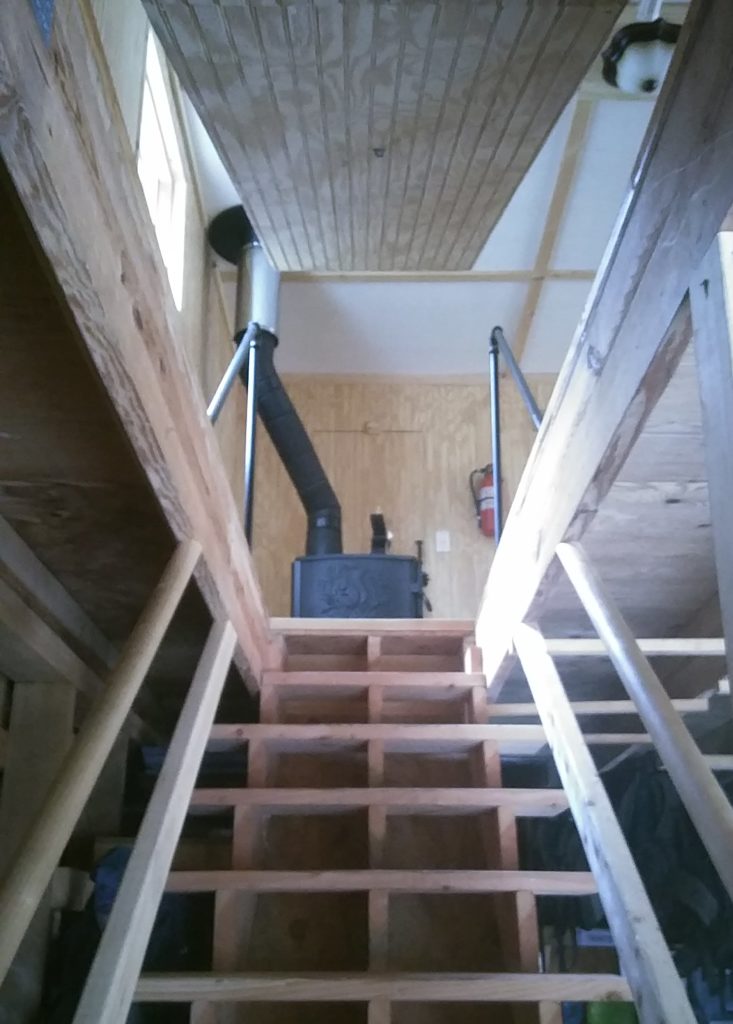
Once we had a design, we made what we call a “cut list” in the biz. Then it was off to home depot to make the first materials purchase. Over the course of a couple of months we completely transformed the space. The building began with laying down closed cell foam board insulation directly on the existing rough plywood floor, then covering that with a high grade light colored birch plywood. For the walls we chose to install plantation pine bead-board plywood panelling over the same 1.5 inch closed cell foam board backing, directly onto the existing studs. In order to maintain access to the storage space in the eves of the gambrel roof we cut plug doors and left them snug fitting and hingeless with turn buckle closures so they would stay in place but could be easily removed. For the ceiling we used a lighter plywood sheet with the same foam backing. We also left an hinged access hatch into the attic space above the rafters.
In order to let lots of light into the space to allow for the full effect of the light colored wood features of the renovation, we installed a five by five removable picture window in place of the sliding wooden doors that face the entryway end of the barn facing the house. With the removal of 4 wing nuts, two people can replace the picture window with a screen for summer airflow.
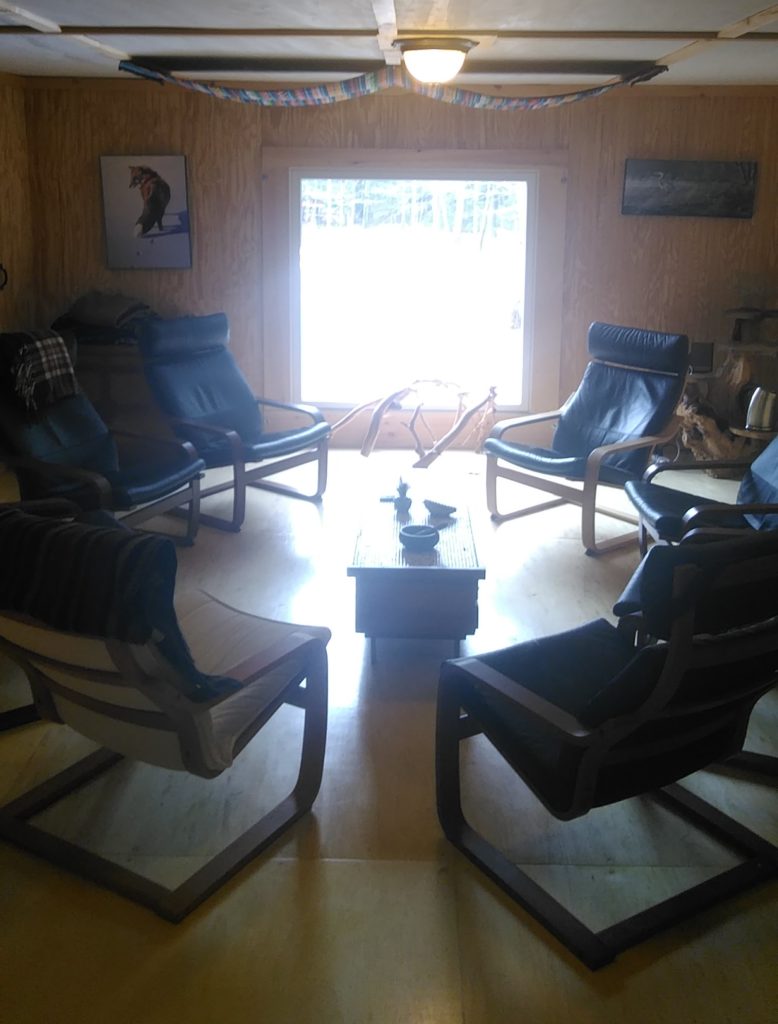
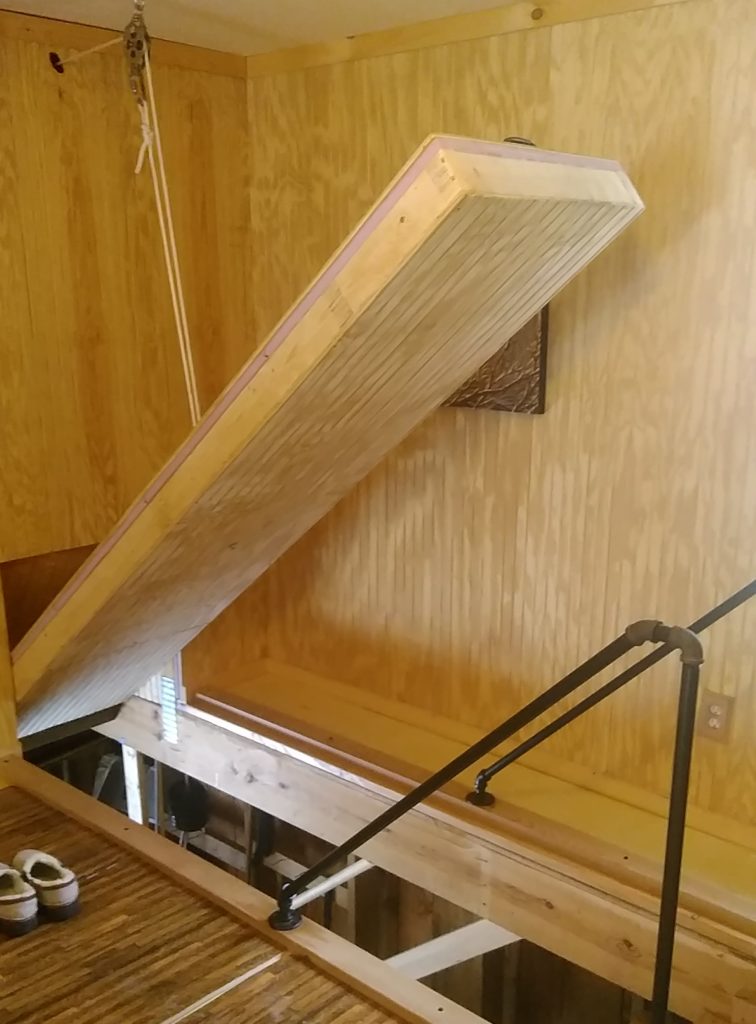 Another feature that really allowed for the blending of good old fashioned yankee ingenuity and creative use of space was the drawbridge style hatch door entryway featuring a weighted pulley system.
Another feature that really allowed for the blending of good old fashioned yankee ingenuity and creative use of space was the drawbridge style hatch door entryway featuring a weighted pulley system.
The finishing touches involved treating the floor with five coats of Vermont Natural Coatings Whey Based clear coat. We stained the ceiling with a translucent whitewash stain. We also installed a very space efficient little wood stove and connected it to the existing chimney. The end result, after all was said and furnished, is a transformation from a roughed out hay loft storage space into a warm and versatile place to meet, enjoy company and share thoughts.
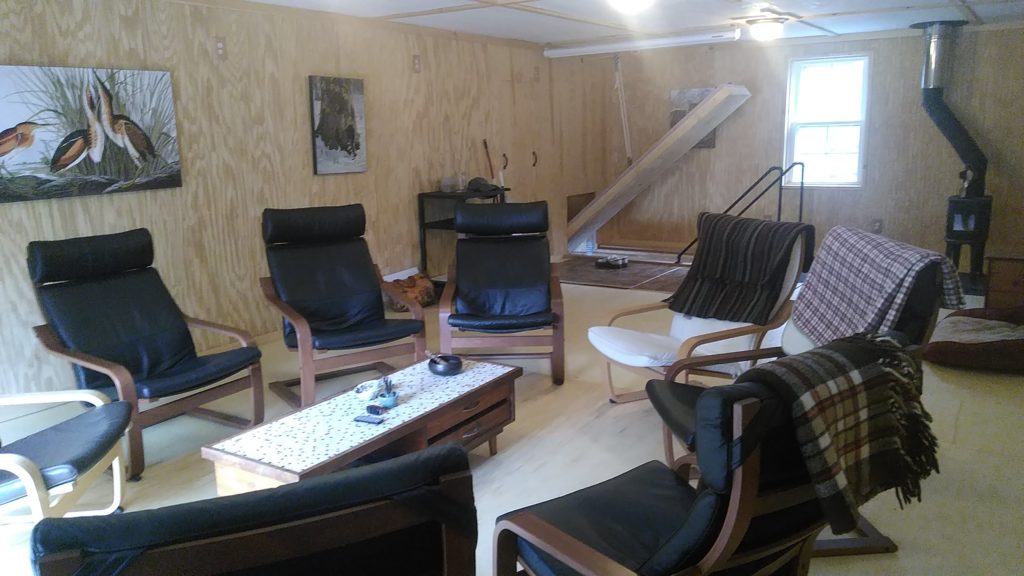
Another outcome was the deepening of a friendship as the two of us got to bring our creativity and collaborative spirit together to bear a vision into reality. I found the journey of the Hayloft to Thoughtloft project to be emblematic of the Adventure In Adventure Out experience, where one is called to show up with quality and stretch into a place of growth through shared endeavor and a spirit of collaborative spirit.
 Adventure In Adventure Out
Adventure In Adventure Out